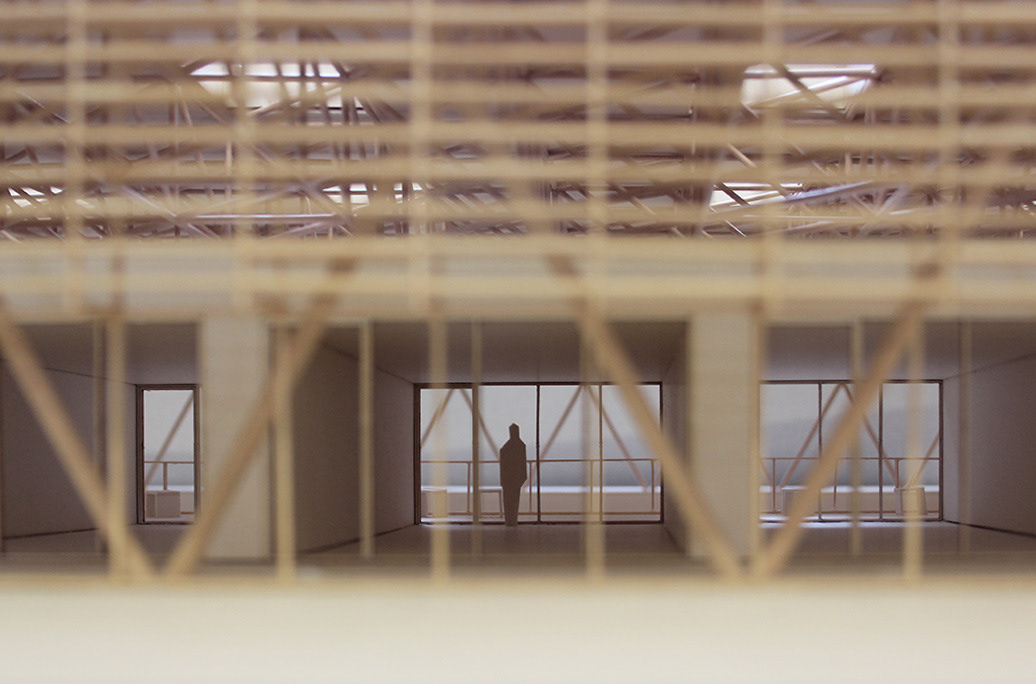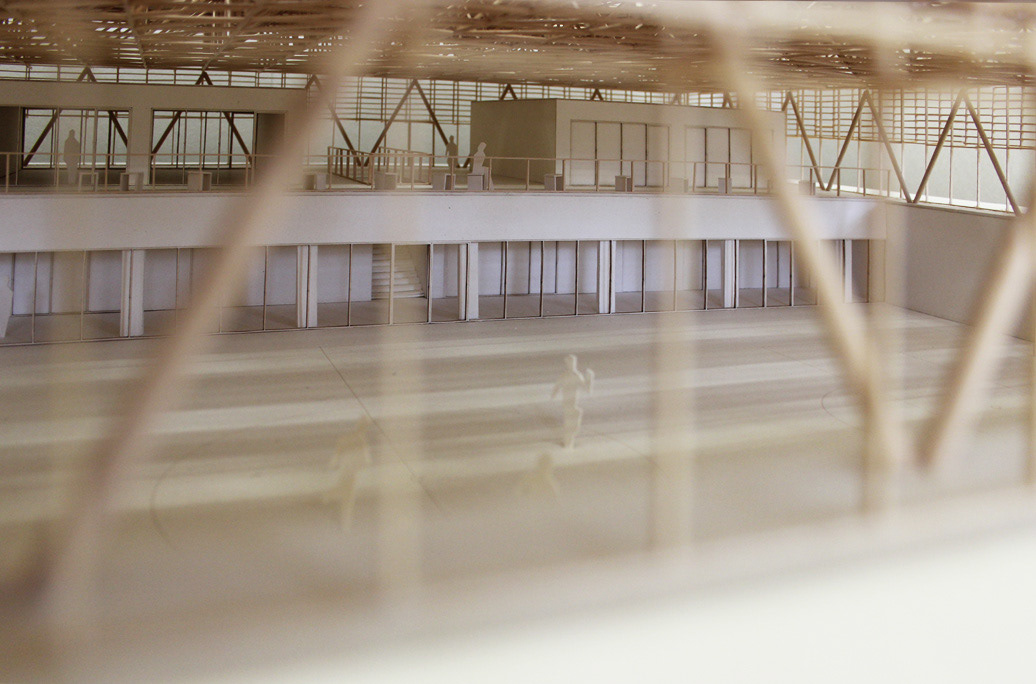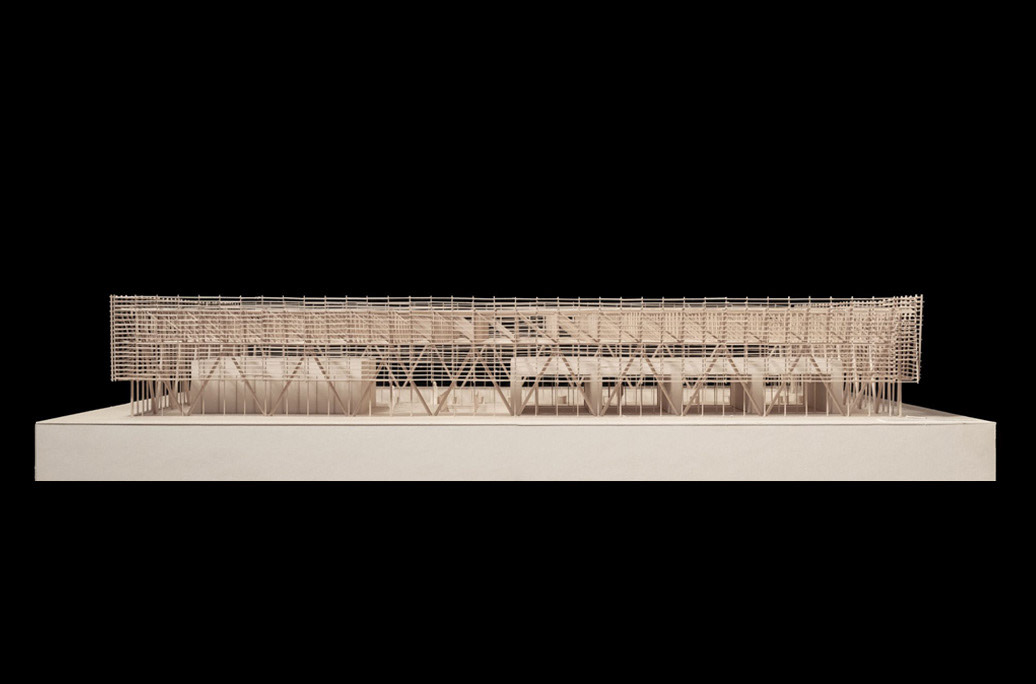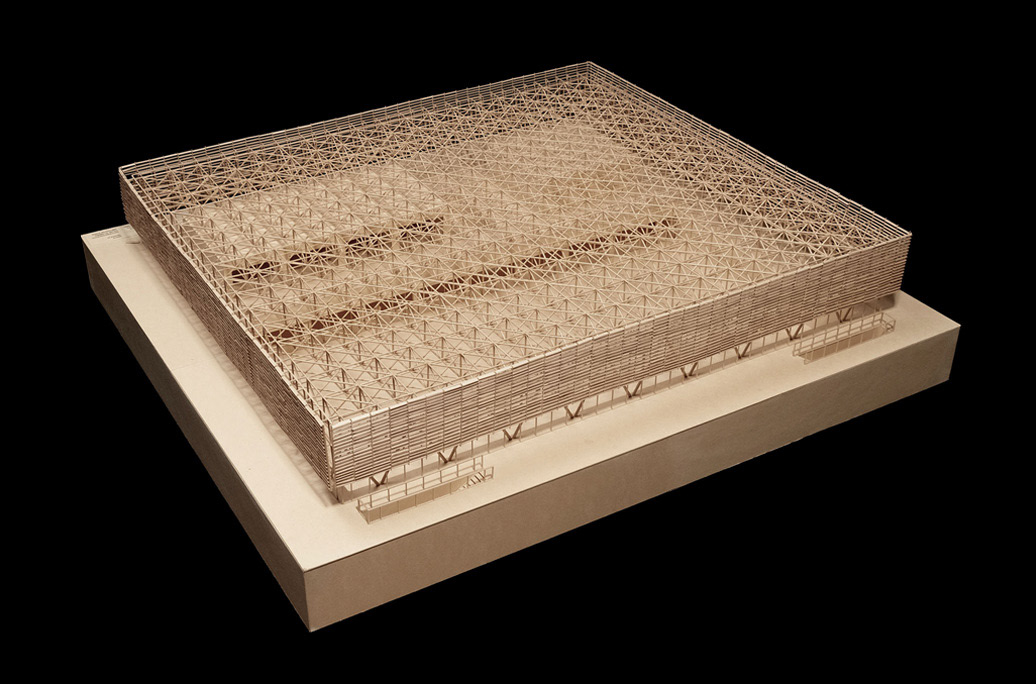The B2 project takes place in the second year of the bachelor's programme ar RWTH. It is taken on in groups of six and encompasses work in the fields of building construction, structural design and building technology.
In 2019 the assignment was to be build a sports hall for the local football team in Aachen. In addition to the expected rooms it also had to feature conference rooms, a gym, and a pool.
The field is located below ground level, allowing for a good view from the entrance and outside areas, while also giving the players privacy in the adjacent pool and dressing room. The public area at ground level serves as a stand for viewers and houses the conference rooms, and gym.
A spaceframe on V-shaped columns provides a delicate building shell that needs no further columns. All essential structural and technical details had to be planned and presented.
floor plan and section

photos of the physical model (ca. 110 x 110cm)

photo credit: Ann-Kristin Bierotte

photos of the physical model (ca. 110 x 110cm)

photo credit: chair of building construction, RWTH Aachen University
This project was done in cooperation with Ann-Kristin Bierotte, Katharina Raesfeld, Tobias Ohlenforst, Alexander Erlich and Fidane Sllamniku