This project explores the possibilities of AI-assisted design. Photos of existing buildings were used as the base and the algorithm was restricted to only the pixel data in those very images. This led to a reinterpretation of the existing elements with new uses and purposes.
Multiple interiors were generated with the help of photoshop and those were then reconstructed in blender using the original photos as textures. Adding and mixing multiple interiors created a three-dimensional collage that looked phantastic and photorealistic at the same time.
The project may seem removed from reality at first, but the process of working so closely with spaces, objects, textures, and materials provided an entirely different approach to architecture that proved to be extremely valuable.
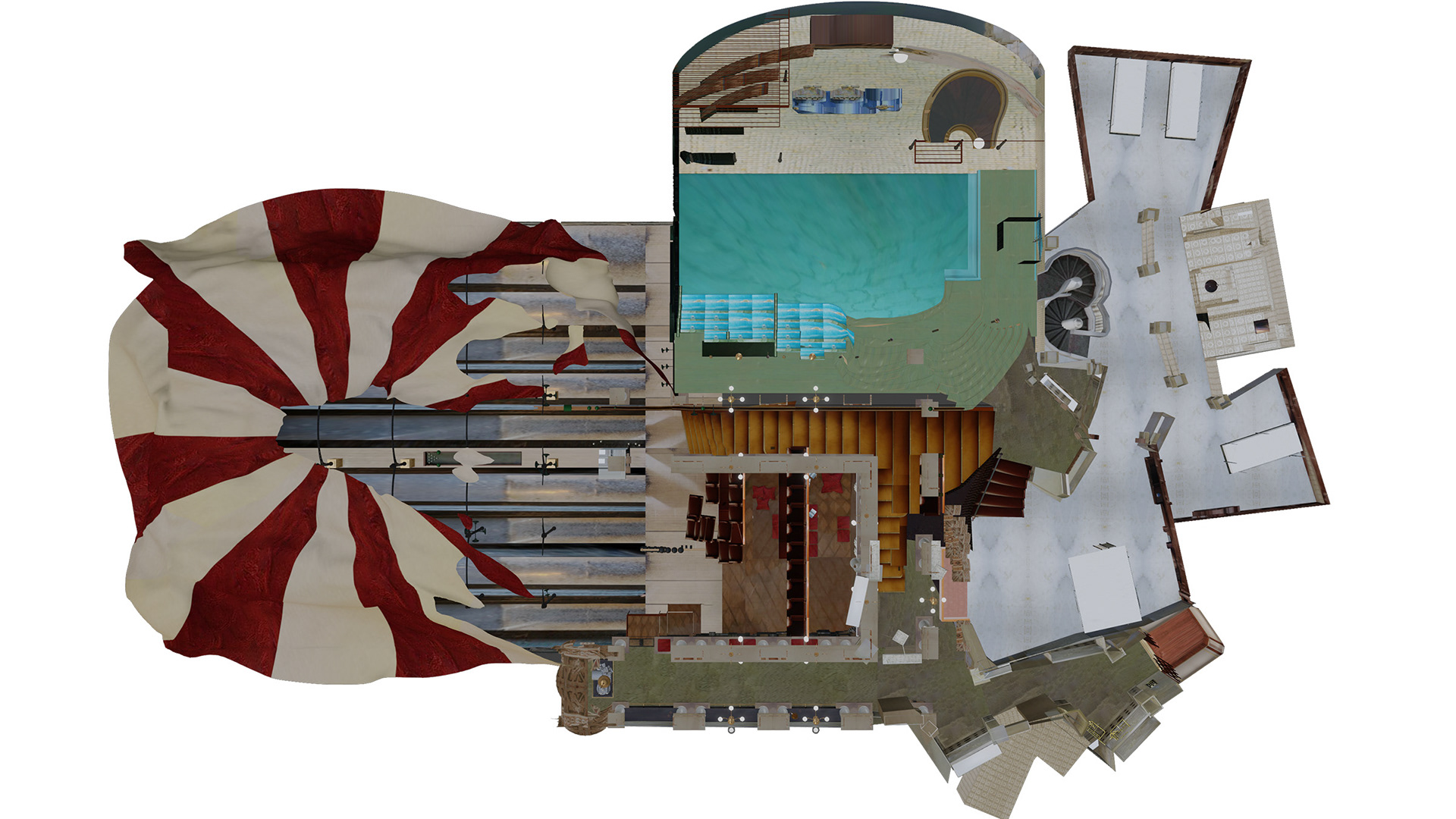
floor plan
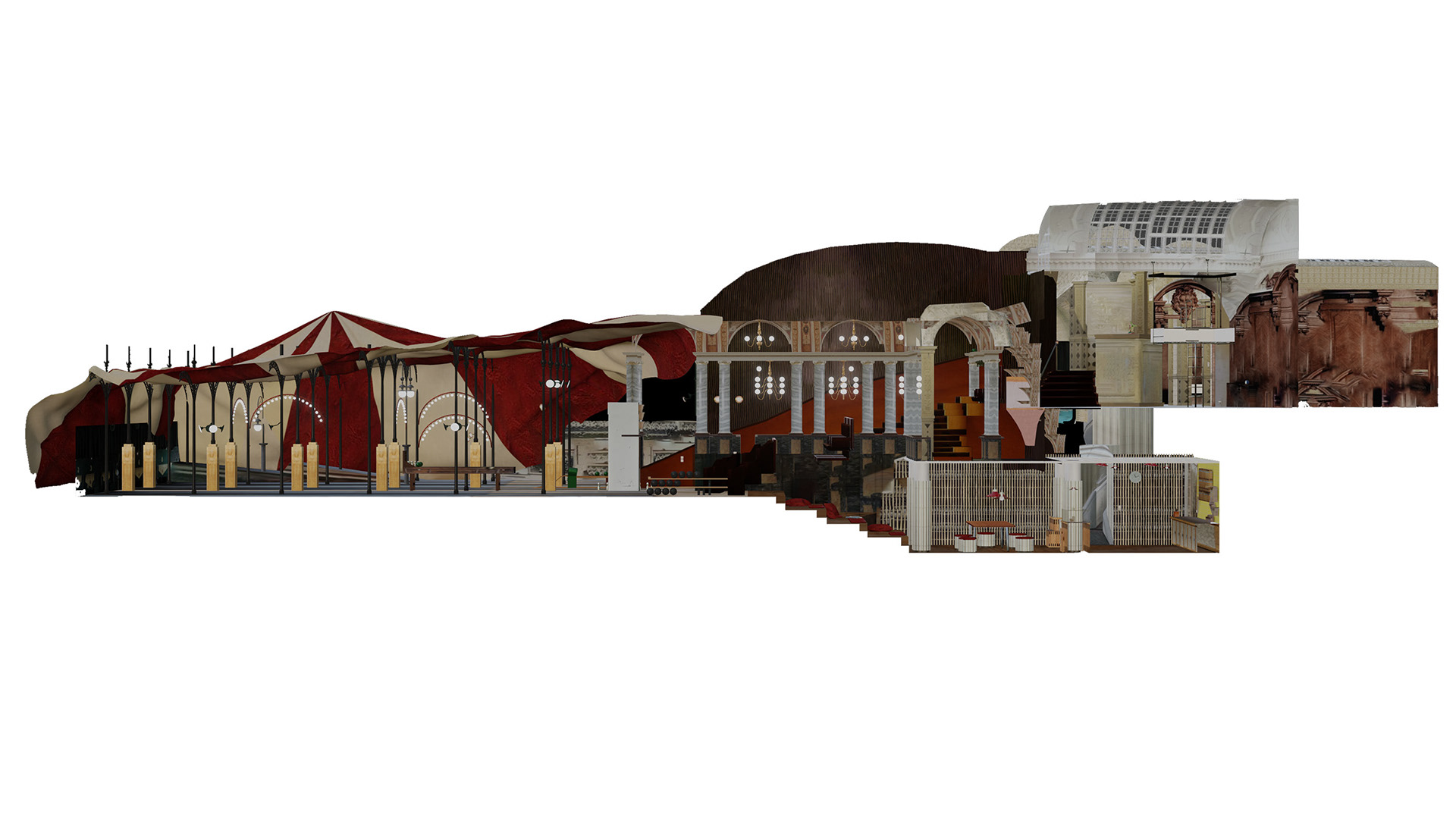
section
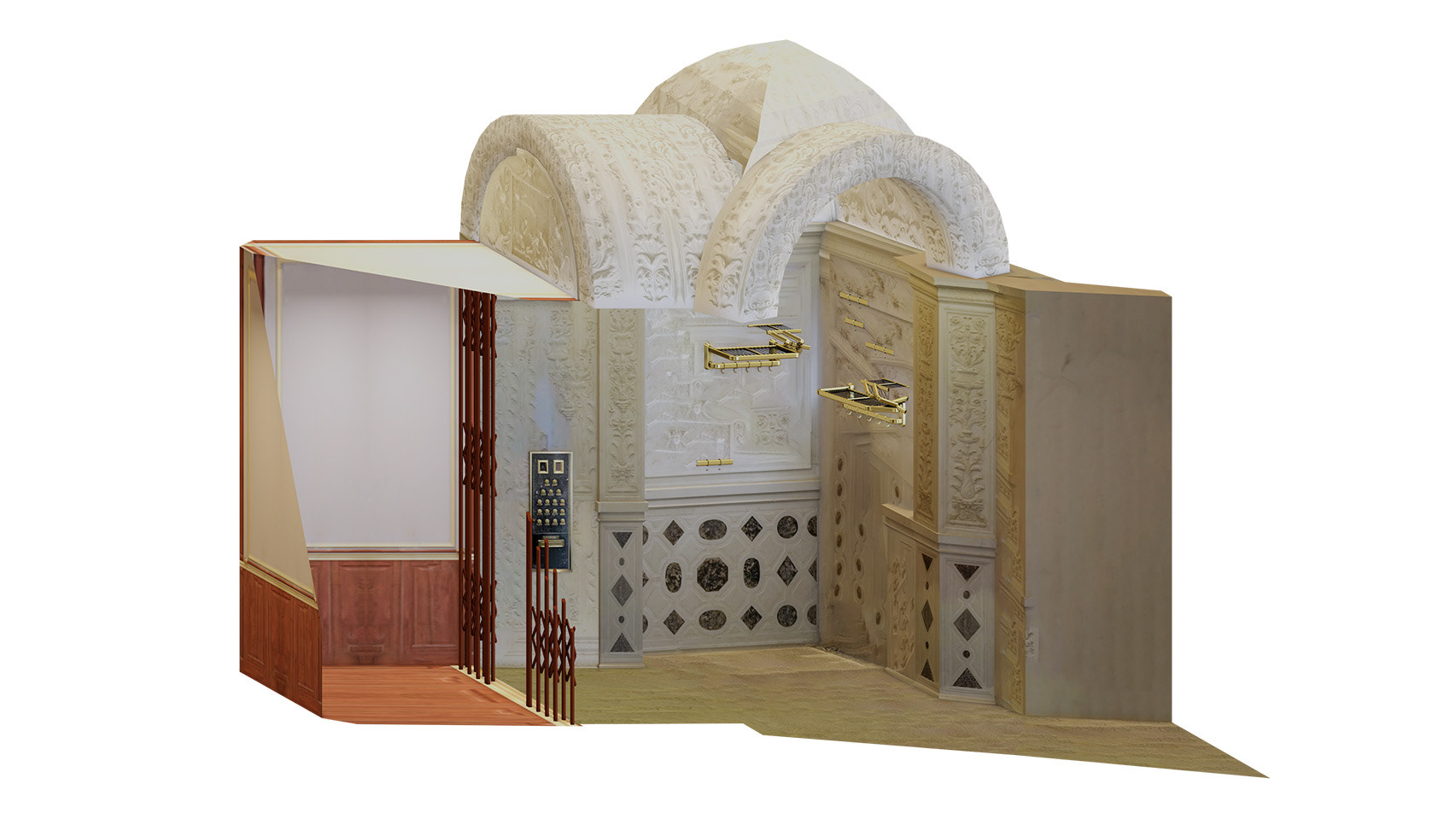
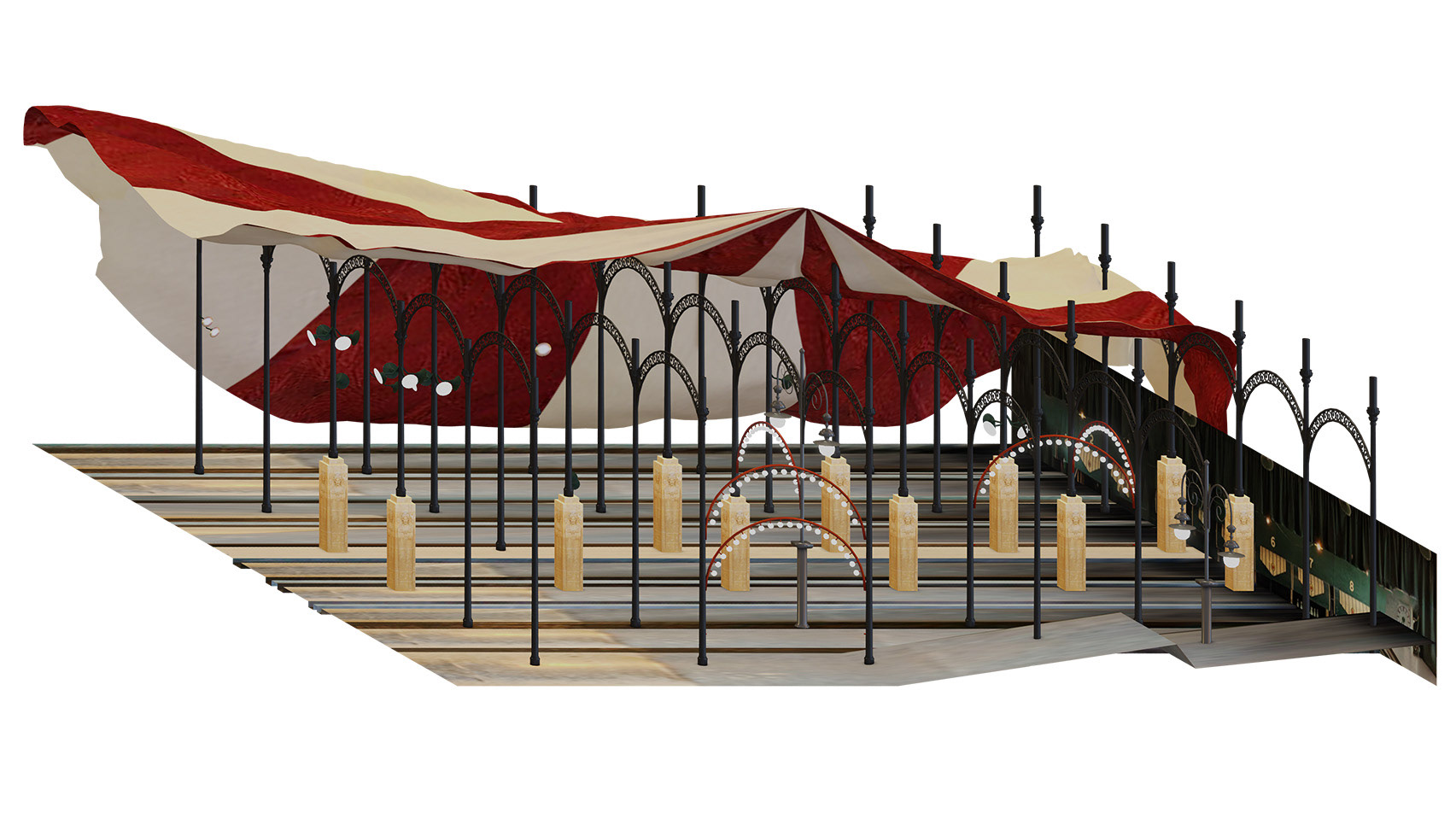
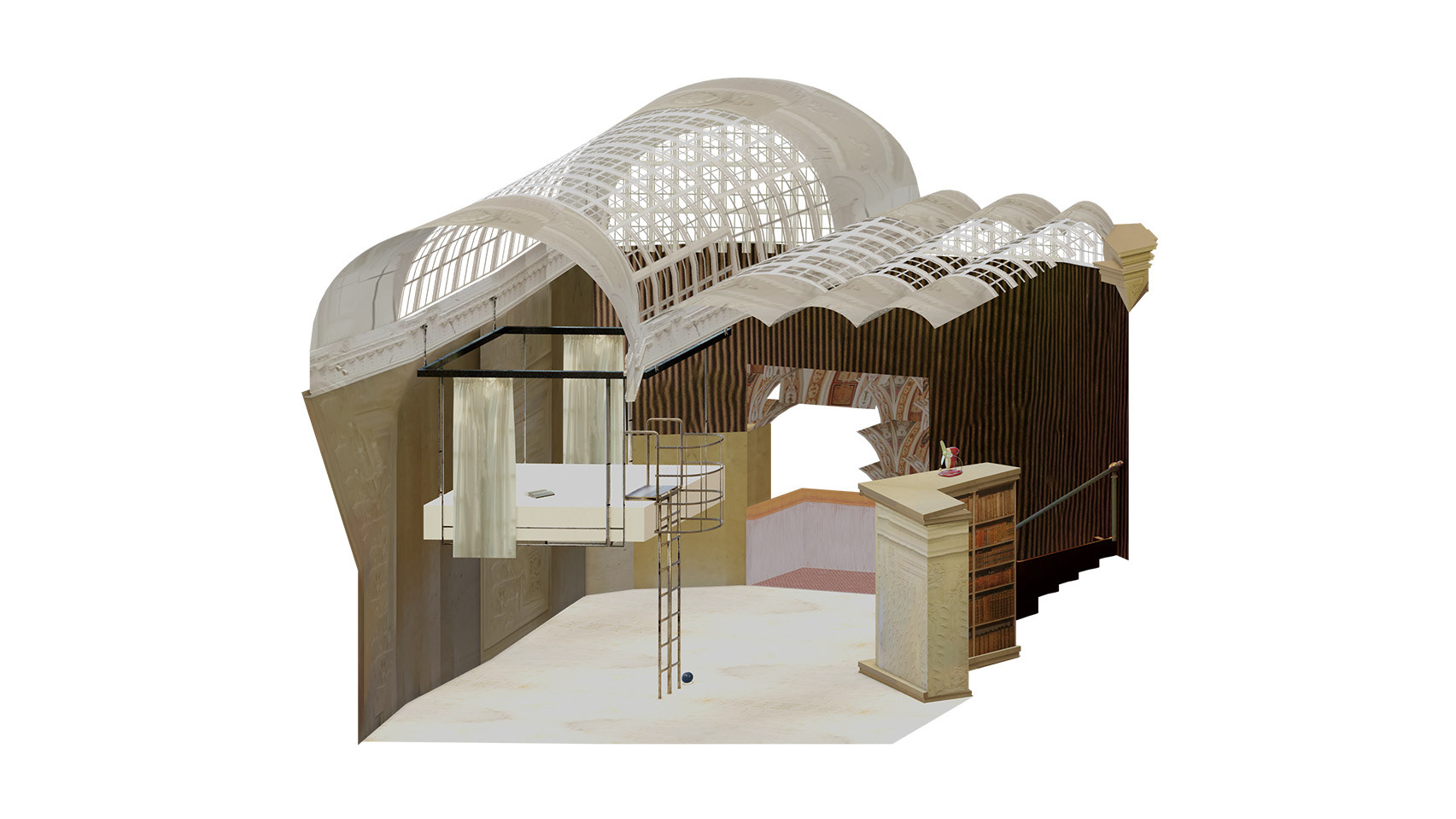
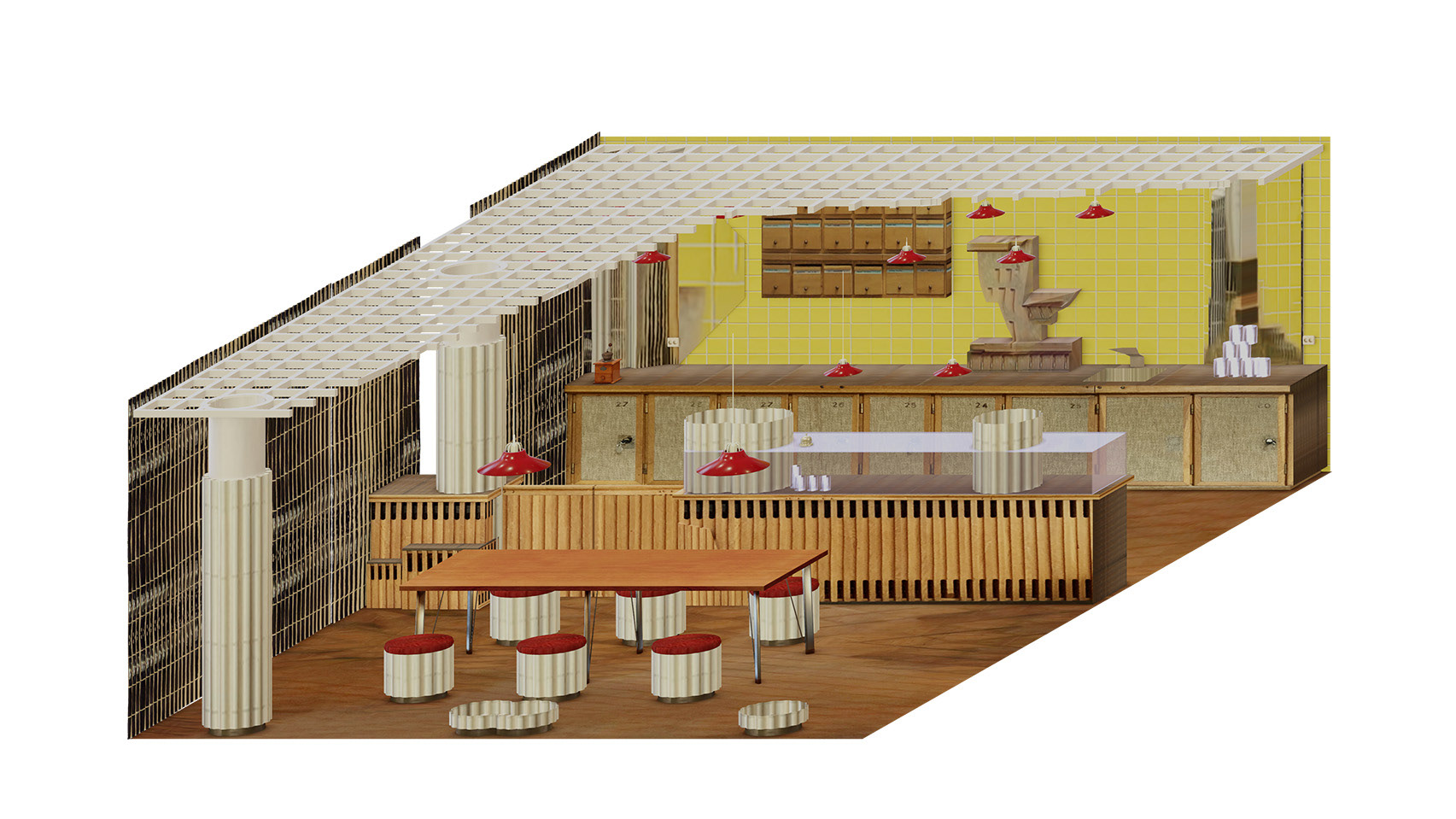

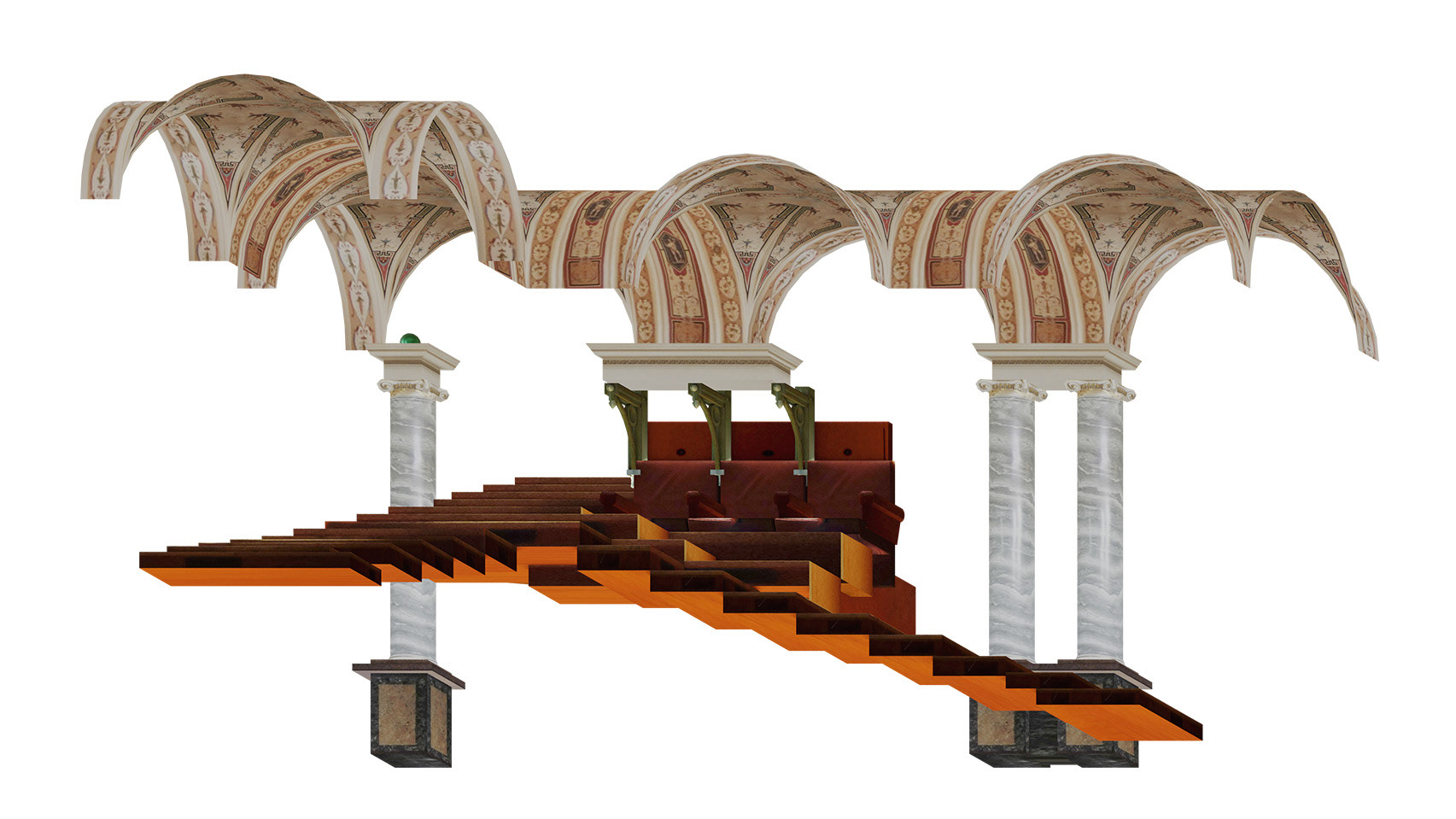
A tour through the whole collage.
Drawings and animations by Eva-Maria Beule
3D model created in cooperation with Katharina Glorius, Melissa Enríquez-Flor, Franziska Wilk and Gerda Callista